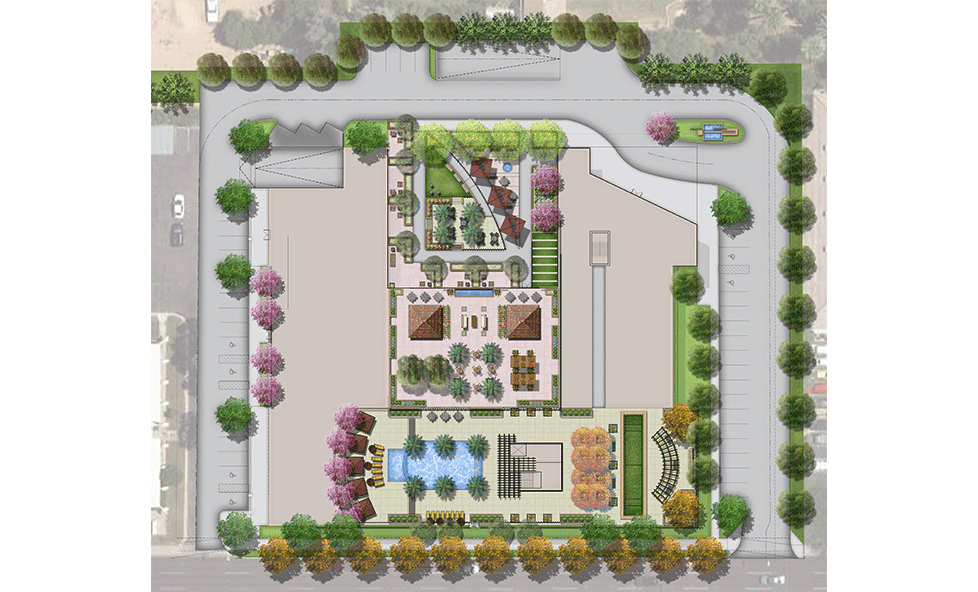Phoenix Rising Investment | Phoenix, Arizona
The 32nd Street Apartments are located in central Phoenix. The mixed-use building has medical and office on the ground floor and residential apartments on the second to fourth floor. EPS Group designed a courtyard on the first floor providing inside and outside spaces to the office tenants. The plan provides a connection with the semi-public patio spaces to the public gathering palm court, to the turf area picnic areas. The team used raised planters and colorful paving materials to divide and identify the different spaces. A deck courtyard on the second floor is designed for the main gathering space for the residential tenants. Two ramada are proposed for the outdoor eating space with a built-in BBQ and relaxing space with fireplace. An outdoor lounge area is provided with outdoor furniture, planter, and water feature. Multiple seating areas are provided as gathering, conversational, and relaxing purposes. The roof deck is the pool amenity area with cabana, lounge chair, table, and seats and shades. A bocce ball court is on the other side of the pool restrooms. Trellis with vine plants provide shade to the bench underneath it. This contemporary and mixed-use design will be a place for all users to enjoy and relax.

