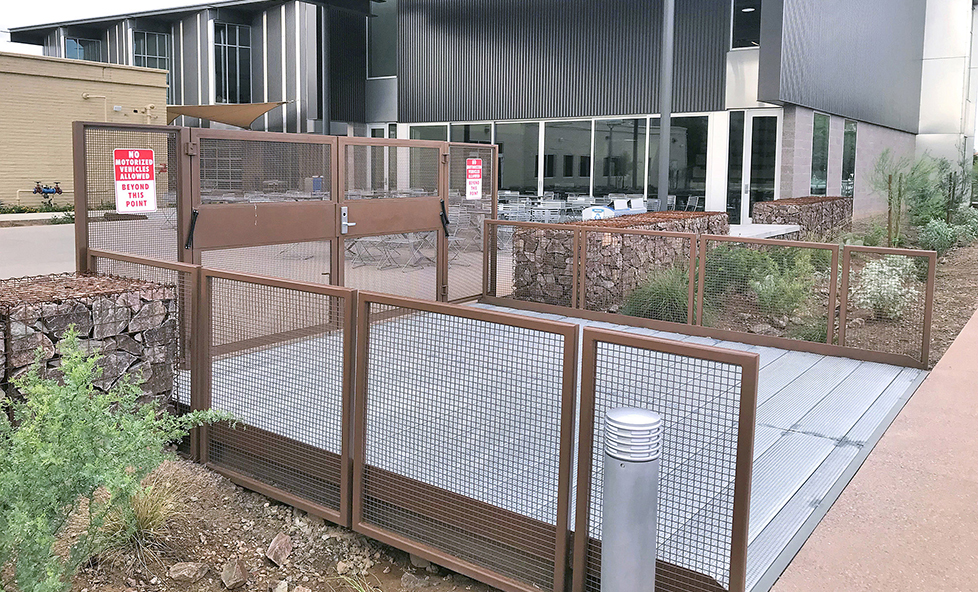Arizona State University | Mesa, Arizona
ASU Preparatory Academy STEM High School on the Polytechnic campus has expanded its program and footprint to include a new 28,000 square foot building. EPS Group was commissioned to lead the infrastructure team in designing the civil engineering, site electrical, chilled water line, and landscape architecture for the campus extension. The high school’s exterior educational program is a living lab, providing opportunities for students to actively participate in an Immersive Learning Environment.
Spaces include a demonstration of rainwater harvesting techniques, a Sonoran Desert landscape character to promote environmental stewardship, raised gardens for hands-on activities, and a learning courtyard lab for student projects that features outdoor Maker Spaces. Other out door gathering areas include a shaded multi-functional space, the Great Lawn with an amphitheater, gabion seat walls, and a dining area with movable tables and chairs.

